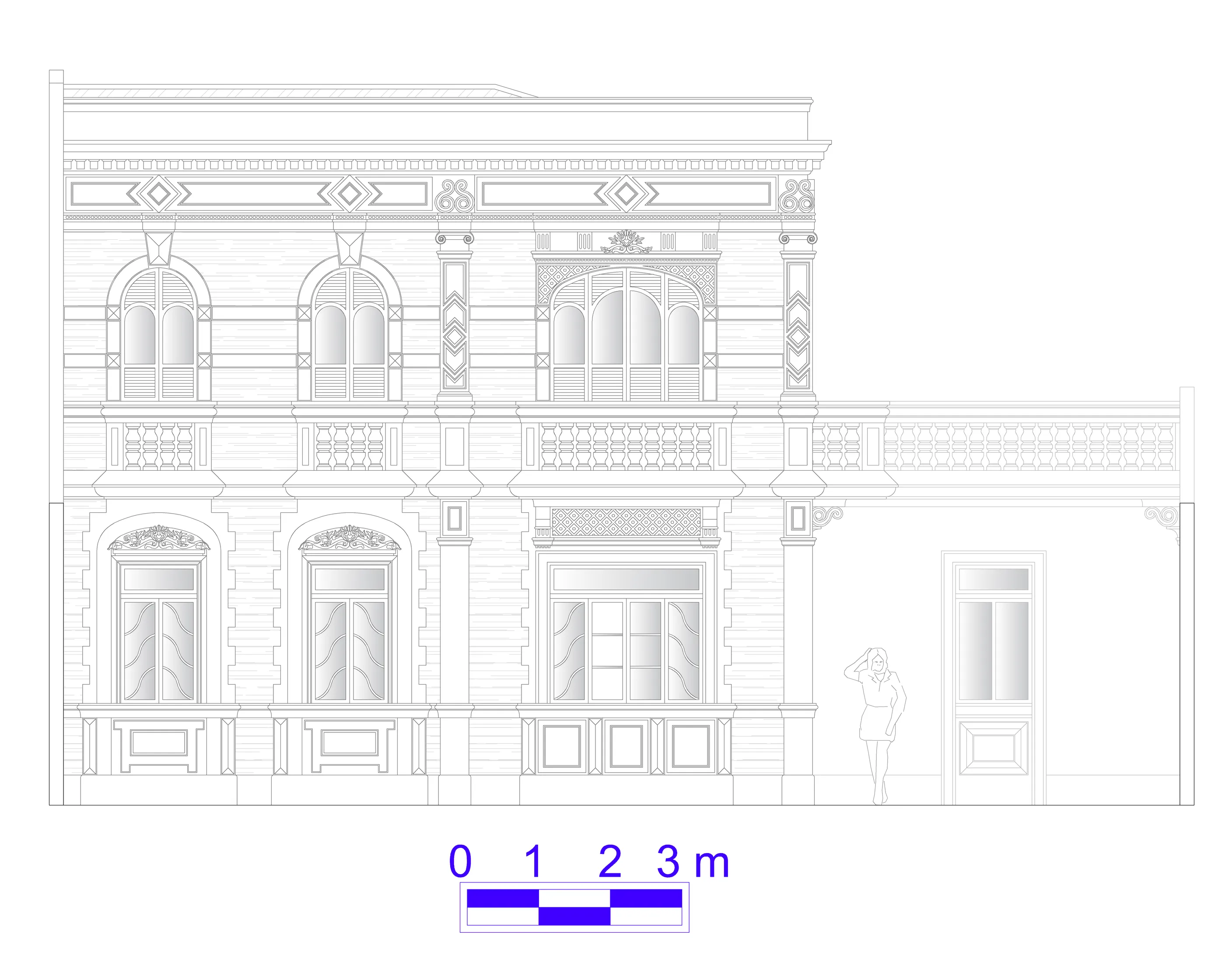Coromandel House(2008)
Coromandel House(2008)
Project reformulated and copied in 2011, with elevations elaborated in 2016
Coromandel House is one of my many studies derived from the house I lived in most of my life. Unique in the category of Medium Size Houses, this was the study in which I worked with the land of my house and the one at the back, which was unoccupied. The resulting lot was a very long piece of land and my party followed that format. The house was prismatic, close to one side of the lot and with the longer façade facing the other side. In this project, I designed entrances on both streets, one for pedestrians and the other for vehicles. The design of the elevations was based mostly on a facade of a probably Russian or Ukrainian building, with robust details in apparent cement, with several lozenges and diamond points, interspersed with exposed brick sections. The design of the elevations was based mostly on a facade of a probably Russian or Ukrainian building, with robust details in apparent cement, with several lozenges and diamond points, interspersed with exposed brick sections. To my project, I added some delicate ornaments, boiseries and elaborate balusters and replaced the exposed bricks with a typical Brasilian coating. It is a special house, long and richly decorated.
Area = 331,12 m² | Garage with 2 parking spaces | Living, TV and Dining Rooms | Library | W.C. | 4 Bedrooms | 2 Suites | Swimming Pool |
Elevations
Plans




Plans


